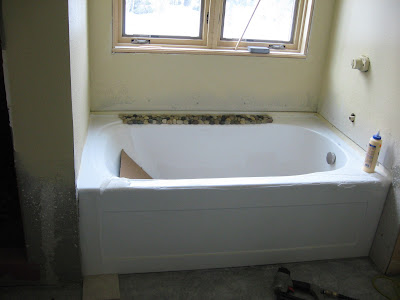I prefer this one - the wood has warm color tones that appeal to me for some reason.
Thanks to Calvin's invaluable assistance, things are moving right along.
Here are some additional photos:
The finishing touches - grouting the fireplace.
Here's Herman checking it out. The only thing left is adding the mantle - it will fit over the wood piece that is extending from the stones.
The kitchen is painted and ready for cabinets.
This is one side of the kitchen. The sink is in the middle, and the stove will be in that end opening, with a microwave above the stove. One piece is still not installed - above the wine rack. There will also be an opening below the wine rack, where a slide-in beverage refrigerator will go.
Here's the other side of the kitchen - the refrigerator will go in the large opening, with a pantry cabinet unit directly on the left side of the frig. The tall unit on the right side is a china cabinet that will have glass inserts in the doors, as well as glass shelves and will have an interior light in the ceiling of the cabinet.
The tile is being installed. The red color you see is called red guard - a moisture proofing material that was applied to the concrete floor prior to adding the flooring materials.

Looking up the stairs at the tongue-in-groove pine ceiling.
Looking down towards the living room patio doors.
The master bath shower - coated with the red guard and prepped for the tile. The floor in the shower is actually pebbles that will be grouted just like tile.
The master bath tub is right next to the shower and will have similar pebbles as an accent around the sides and back of the tub.
This is the upstairs bath - the tile is almost done, walls are painted. The only walls left to paint in the house are out in the garage and the bonus room - the rest is pretty much completed. The trim is being added now around the windows, and the oak interior doors have been coated with a natural finish/sealer and are stored out in the garage.
Laundry Room - the door on the left goes out to the garage.
Work room off the laundry room. A counter will be added under the cabinets.
That's about all for the moment - lots of visible progress each day. We hope to be moving in within a month - we'll see how everything goes!
Thanks for reading our update! More soon...
~Mary Lou and Herman, and our invaluable consultant Calvin














No comments:
Post a Comment